 | |||||||||
| |||||||||
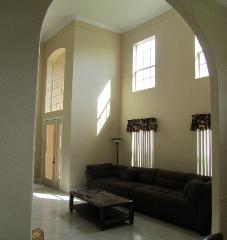 | ||||
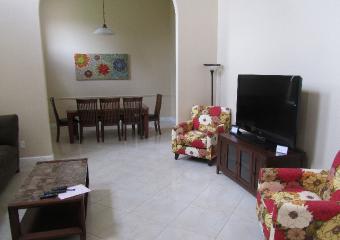 | ||||
View of first floor entertainement room from informal dining/game room | ||||
First floor entertainment room with large couch and 55" HD Flat screen | ||||
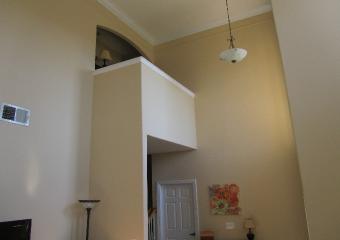 | ||||
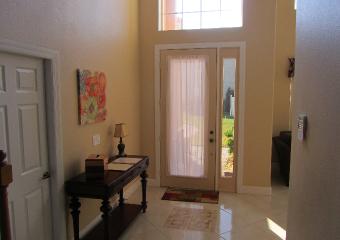 | ||||
Front Door Entrance | ||||
Second story balcony as seen from the first floor entertainment
room | ||||
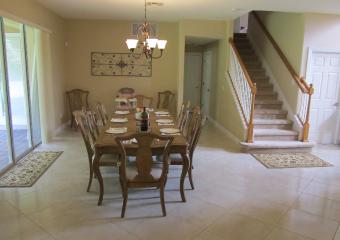 | ||||
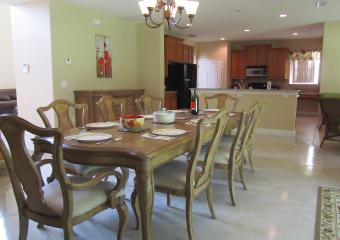 | ||||
Spacious formal dining room that seats 10 High chair available | ||||
View of formal dining room from open kitchen | ||||
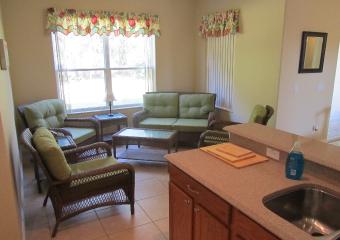 | 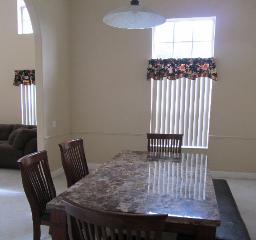 | |||
Breakfast nook and sitting room next to Kitchen. | ||||
Second Informal Dining Room | ||||
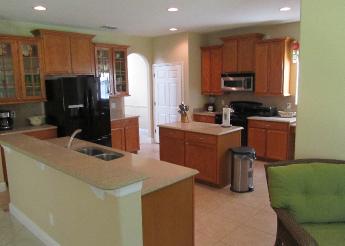 | ||||
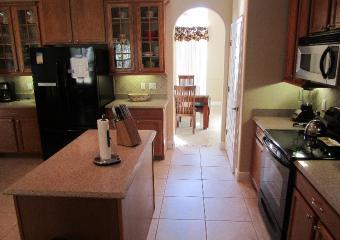 | ||||
Kitchen view from the laundry room Sink and diswasher are located on the second island | ||||
Open kitchen with spaceous pantry, new stove and new refridgerator | ||||
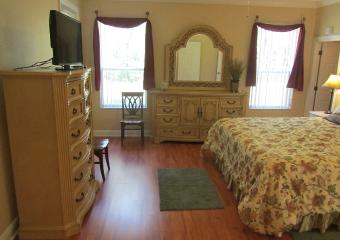 | ||||
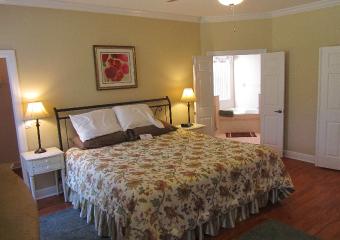 | ||||
First floor master bedroom two bureaus and king bed | First floor master bedroom and enterance to the master bathroom | |||
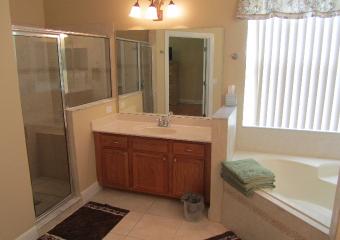 | ||||
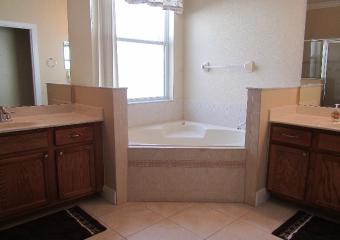 | ||||
First floor master bath with large walk-in shower and sink (second separate sink not shown) | ||||
First floor master tub | ||||